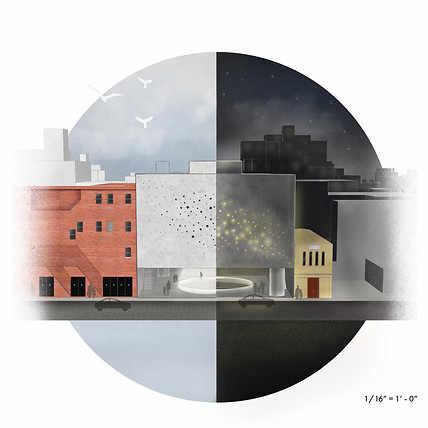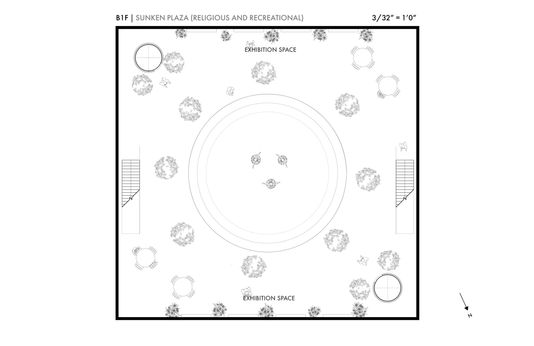
40.81040580635705, -73.95006599247426
W 126th St, New York, NY 10027
The Lightbox is a public mixed-use building that is connected to the renowned Apollo Theater. The box-shaped building is distinctive for its central conical void that serves as a lightwell and promotes openness. The heavy concrete exterior contrasts the hollow core to emphasize the lightness of the interior space.
The building, like its name, functions as a box of light. During the day, natural light enters through the void to shape the interior
space. At night, the building serves as a lamp; artificial light travels out of the building through, the perforated walls to
illuminate the Harlem streets.


3F | APOLLO EDUCATION CENTER
(CONNECTION TO THE APOLLO)
2F | ADMINISTRATIVE OFFICE
& RETAIL SPACE
1F | ENTRANCE
& EXHIBITION SPACE
(CONNECTION TO THE APOLLO)
B1F | RECREATIONAL AND RELIGIOUS SUNKEN PLAZA
4F | ROOFTOP GARDEN
SECTION A-A
(DAYTIME)


THE APOLLO EDUCATION CENTER
(ARCHIVE, GALLERY, MEDIA CENTER)
The third floor is a triple-height space defined by cylindrical shelf-pods that hold publicly accessible educational material. Inclined ramps and floating islands, inspired by the upper backstage of the Apollo, create a dynamic mezzanine level with additional public seating spaces.
The Lightbox is directly connected to the Apollo via a reception lobby specifically designed for group tours.

THE KALEIDOSCOPE
Defined by tensile cables and a central void, the Kaleidoscope is a monumental feature of the Lightbox. From the basement floor, visitors will experience breathtaking views of the internal conical structure. The interactions between natural lighting and static and moving forms constantly create different visual experiences throughout the day. The negative space also allows for greater visual connections between different programs of the building that promote publicness.
FLOOR PLANS
PHYSICAL MODEL
ADDITIONAL DOCUMENTATION






















